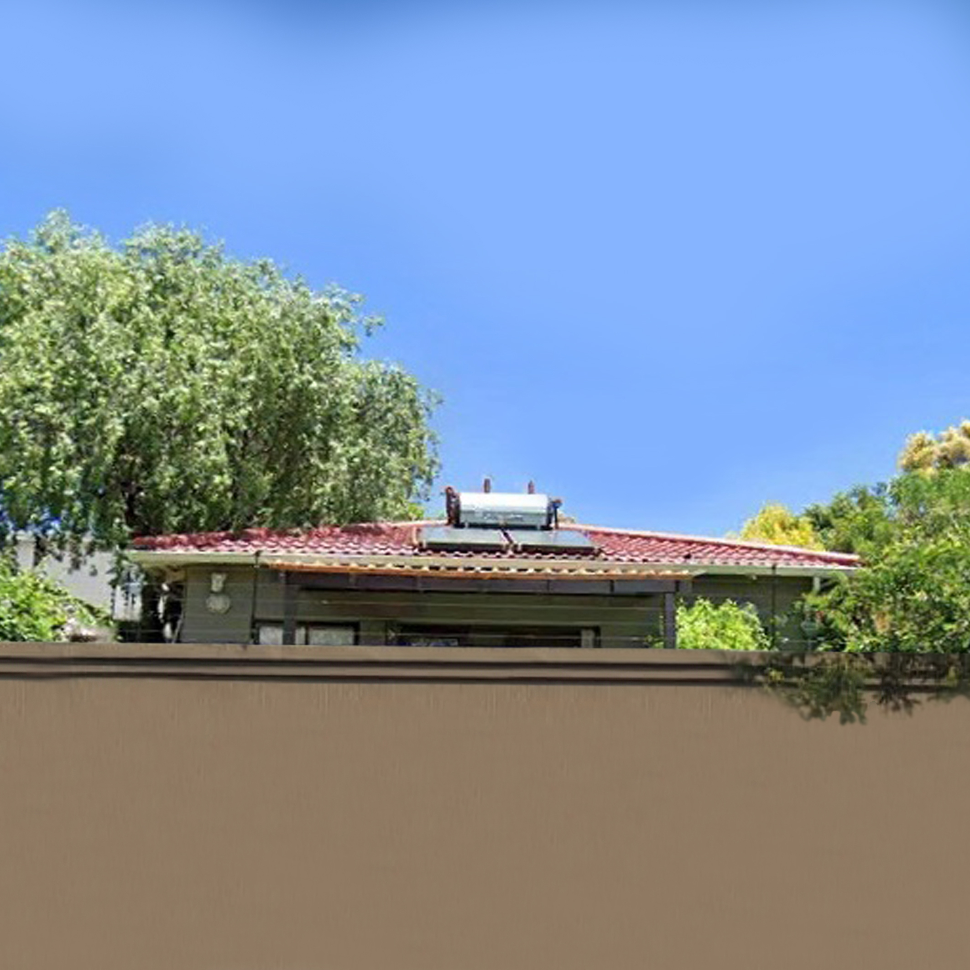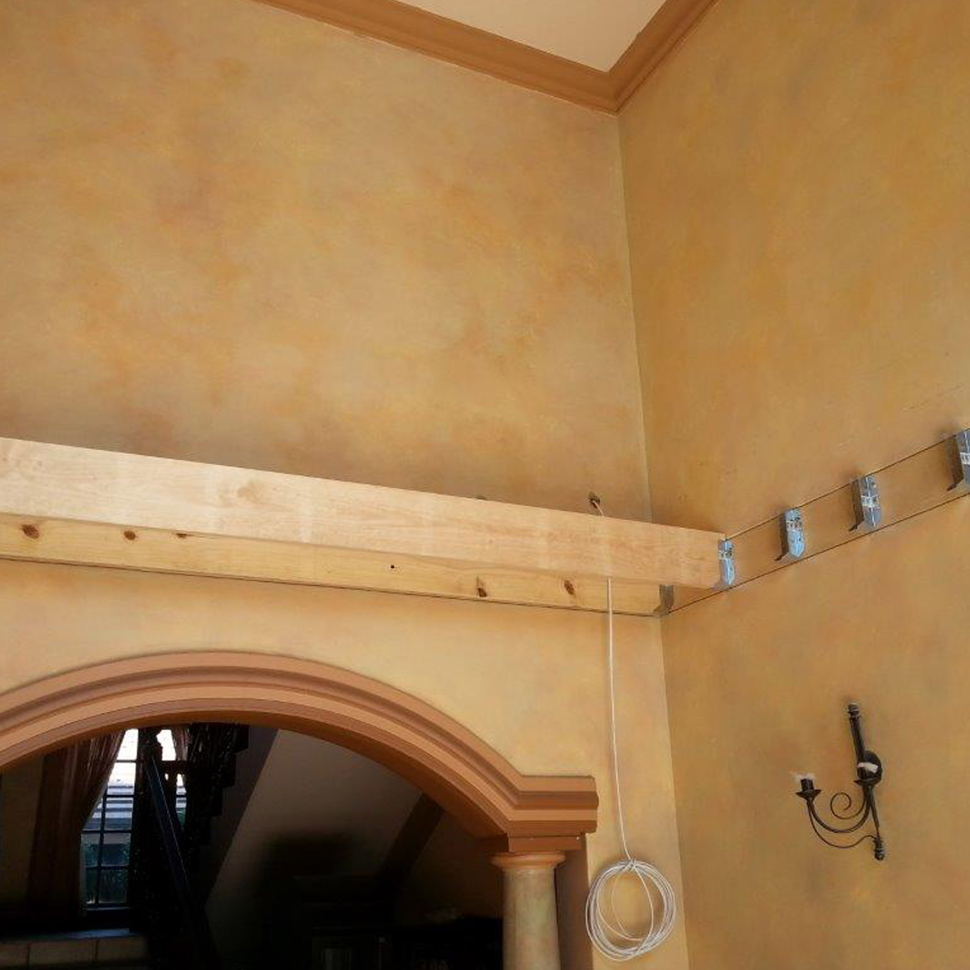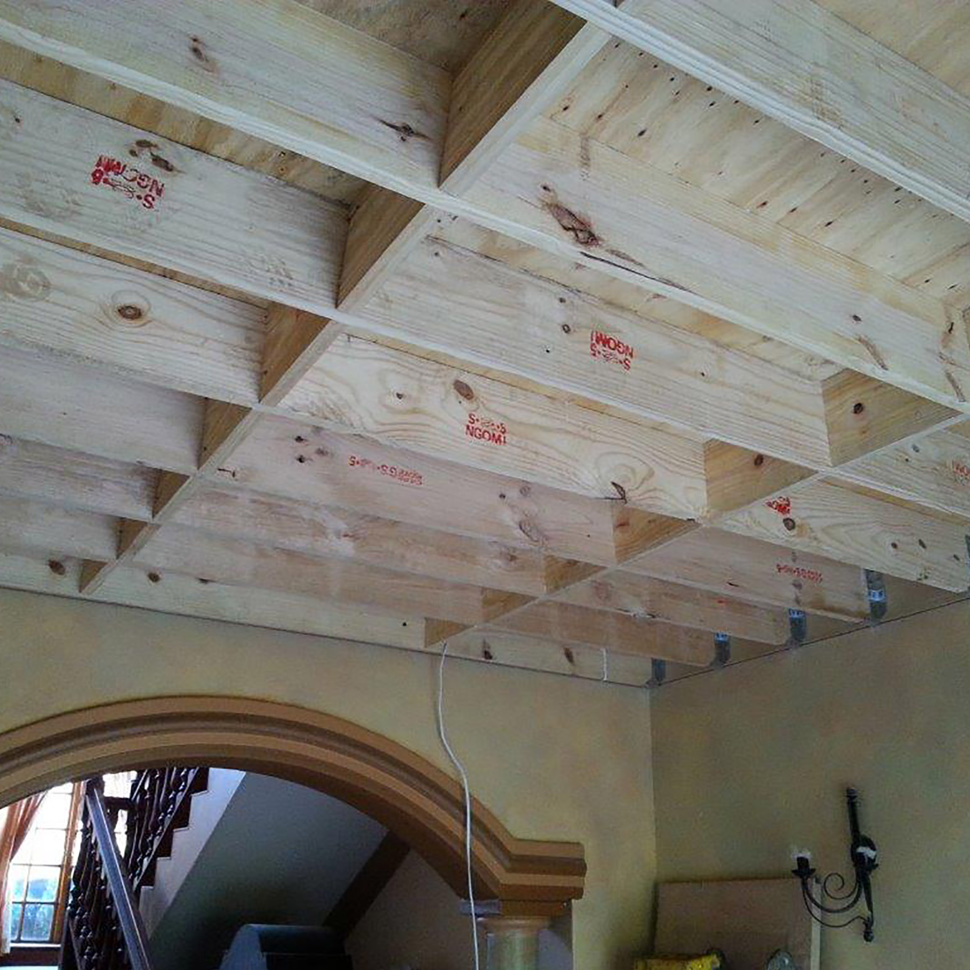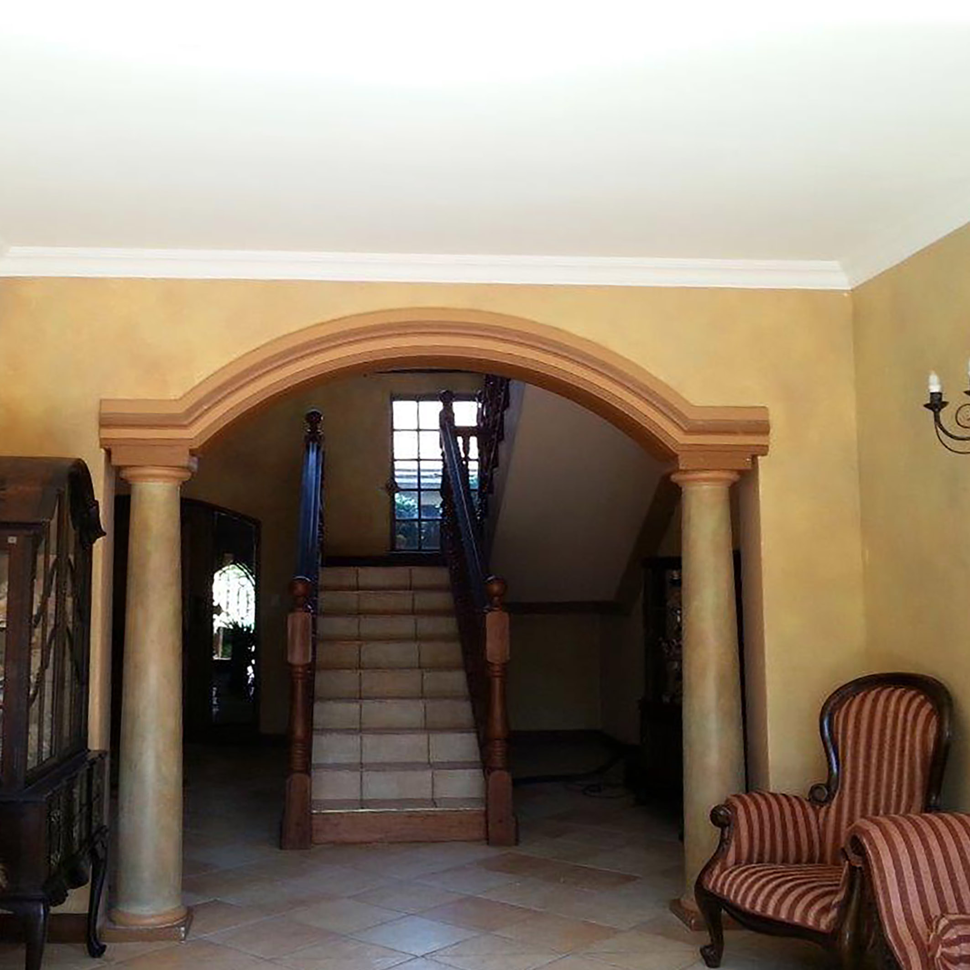What do we do?
Double up
Double storey
Second Floor
Lightweight dry construction that complies with every aspect of the national building regulations and approved by your local council.


Our team at Green Block builds luxury, second storey structures for the discerning homeowner with sustainability in mind. With our alternative construction methods your will save time and hassle and you can stay in your downstairs home during the construction period, with minimal disruption. All construction methods comply with national building standards and are signed off by a structural engineer. Our buildings come with a 5-year structural guarantee in line with the NHBRC standard.
Read more...If you’ve run out of space, going up in traditional brick and mortar may not be a viable solution as your foundations may not be designed to carry the extra load. You may also not be ready to move out and have concrete works in your home for an extended period.
However, there is a solution. Lightweight dry construction that complies with every aspect of the national building regulations and approved by your local council.
We don’t remove your ceiling during the construction process and only disrupt you at the point where we built the staircase to connect the top and the bottom floor.
Do you have a big double volume space that’s wasted? A Mezzanine floor may be just the solution for you.
Green Block is registered with the National Home Builders Registration Council (NHBRC) and builds in strict accordance with all South African National Standards (SANS) and building codes. We are an international company with SADC registration.





Our team at Green Block builds luxury, second storey structures for the discerning homeowner with sustainability in mind. With our alternative construction methods your will save time and hassle and you can stay in your downstairs home during the construction period, with minimal disruption. All construction methods comply with national building standards and are signed off by a structural engineer. Our buildings come with a 5-year structural guarantee in line with the NHBRC standard.
We are proud to bring world-class construction, driven by passion and expertise, to every project.
Green Block is registered with the National Home Builders Registration Council (NHBRC) and builds in strict accordance with all South African National Standards (SANS) and building codes.
We are an international company with SADC registration.
With over 20 years of experience in the construction industry, we have established our reputation as a solid partner for any green construction project.

If you’ve run out of space, going up in traditional brick and mortar may not be a viable solution as your foundations may not be designed to carry the extra load. You may also not be ready to move out and have concrete works in your home for an extended period.
However, there is a solution. Lightweight dry construction that complies with every aspect of the national building regulations and approved by your local council.
We don’t remove your ceiling during the construction process and only disrupt you at the point where we built the staircase to connect the top and the bottom floor.
Should you want to explore this solution please fill in our enquiry form and we will be in touch with you.



Do you have a big double volume space that’s wasted? A Mezzanine floor may be just the solution for you.




Costs are dependent on many things, design, finishes, complexity of the build etc. However, we understand that you can’t decide without some idea of costs.
So here are some basic guidelines (please note that a firm quote will be done on your house plan) Additional costs that you may incur would be for 3D renders, rational designs, relaxation of building lines etc.
Architectural costs.
50m² – R40 000
100m² – R55 000
200m² – R75 000
Approval costs
Heritage approval on older house R12 000
Municipal approval R10 000 to R25 000
Construction costs
50m² – R650 000 including VAT
100m² – R1 300 000 including VAT
200m² – R2 600 000 including VAT

Mezzanine floors can vary in cost, should ceilings be required below and or sound proofing.
An average estimate is as follows.
36m² – R 72 000
50m² – R 100 000
100m² – R 200 000
Ready to start?
